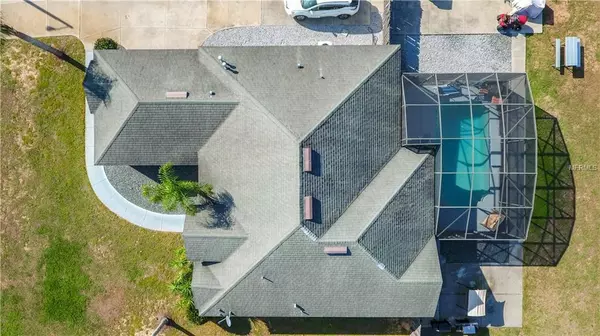$229,900
$229,900
For more information regarding the value of a property, please contact us for a free consultation.
13313 BISCAYNE DR Grand Island, FL 32735
3 Beds
2 Baths
1,809 SqFt
Key Details
Sold Price $229,900
Property Type Single Family Home
Sub Type Single Family Residence
Listing Status Sold
Purchase Type For Sale
Square Footage 1,809 sqft
Price per Sqft $127
Subdivision Biscayne Heights
MLS Listing ID G5010672
Sold Date 02/14/19
Bedrooms 3
Full Baths 2
Construction Status Appraisal,Financing,Inspections
HOA Fees $10/ann
HOA Y/N Yes
Year Built 2004
Annual Tax Amount $2,615
Lot Size 0.380 Acres
Acres 0.38
Property Description
Welcome to this elegant 3/2/2, block/stucco POOL home that sits on .38 Acres with high ceilings and beautiful architectural details including tiled foyer with Double doors with lots of natural light. Enjoy over 1800 sq ft living space with private views from open living, spacious kitchen including 2 pantries, and an adjacent dining area overlooking the spacious, enclosed lanai with a full-sized 12 x24 inground pool. This split bedroom floor plan also offers inside laundry and an attached two-car garage. Enter into the luxurious master bedroom suite with bay windows, dual closets, separate tub, shower, and sliding doors to the lanai for cool evening breezes. This home is perfect for the indoor/outdoor Florida lifestyle to accommodate your family and guests for gathering and entertainment. Additionally, this homes offers added space for RV and/or boat parking on 19 x 32 concrete pad for you and your guests to come and go as you please. In addition, there is a small farm behind you so enjoy seeing the ponies and horses play out back! This beautifully appointed home offers the lifestyle you deserve; arrange for your private showing today!
Location
State FL
County Lake
Community Biscayne Heights
Zoning R-3
Rooms
Other Rooms Inside Utility
Interior
Interior Features Ceiling Fans(s), Eat-in Kitchen, Open Floorplan, Split Bedroom, Vaulted Ceiling(s), Walk-In Closet(s)
Heating Central, Natural Gas
Cooling Central Air
Flooring Carpet, Laminate, Tile
Fireplace false
Appliance Dryer, Range, Refrigerator, Washer
Laundry Inside
Exterior
Exterior Feature Fence, Sidewalk, Sliding Doors
Parking Features Driveway, Garage Faces Side, On Street, Open, Other, Parking Pad
Garage Spaces 2.0
Pool Gunite, In Ground, Tile
Community Features Deed Restrictions
Utilities Available Cable Available, Electricity Connected, Natural Gas Connected
View Pool
Roof Type Shingle
Porch Covered, Enclosed, Patio, Rear Porch, Screened
Attached Garage true
Garage true
Private Pool Yes
Building
Lot Description In County, Level, Oversized Lot, Paved
Story 1
Entry Level One
Foundation Slab
Lot Size Range 1/4 Acre to 21779 Sq. Ft.
Sewer Public Sewer
Water Public
Architectural Style Traditional
Structure Type Block,Stucco
New Construction false
Construction Status Appraisal,Financing,Inspections
Others
Pets Allowed Yes
Senior Community No
Ownership Fee Simple
Monthly Total Fees $10
Acceptable Financing Cash, Conventional, FHA, USDA Loan, VA Loan
Membership Fee Required Required
Listing Terms Cash, Conventional, FHA, USDA Loan, VA Loan
Num of Pet 3
Special Listing Condition None
Read Less
Want to know what your home might be worth? Contact us for a FREE valuation!

Our team is ready to help you sell your home for the highest possible price ASAP

© 2025 My Florida Regional MLS DBA Stellar MLS. All Rights Reserved.
Bought with ERA GRIZZARD REAL ESTATE






